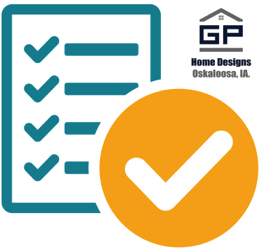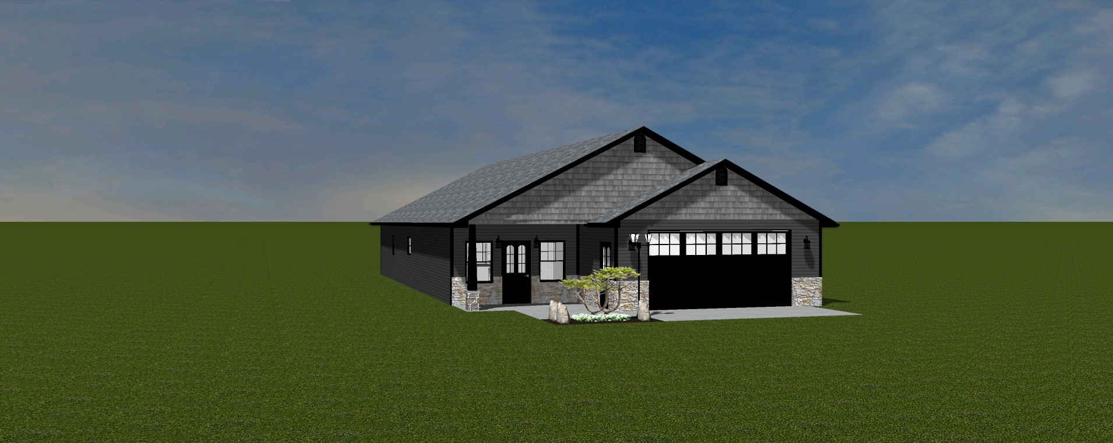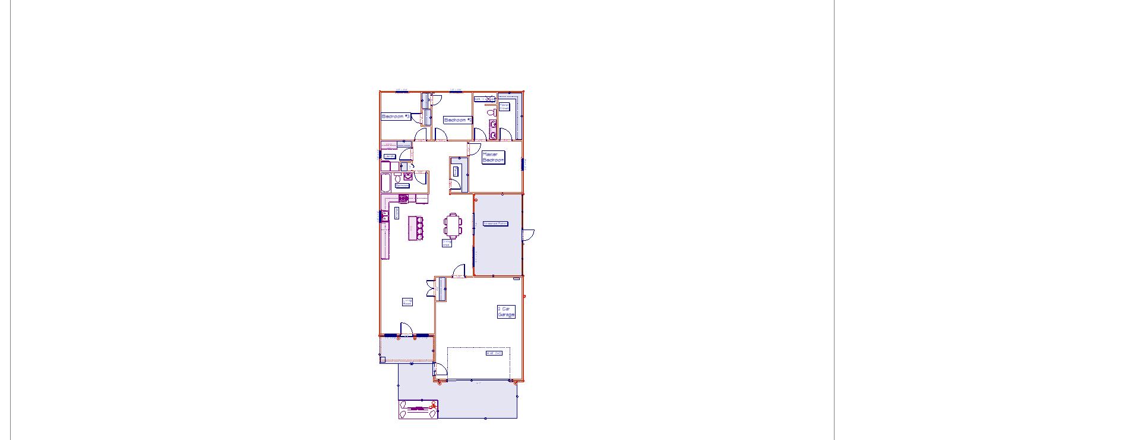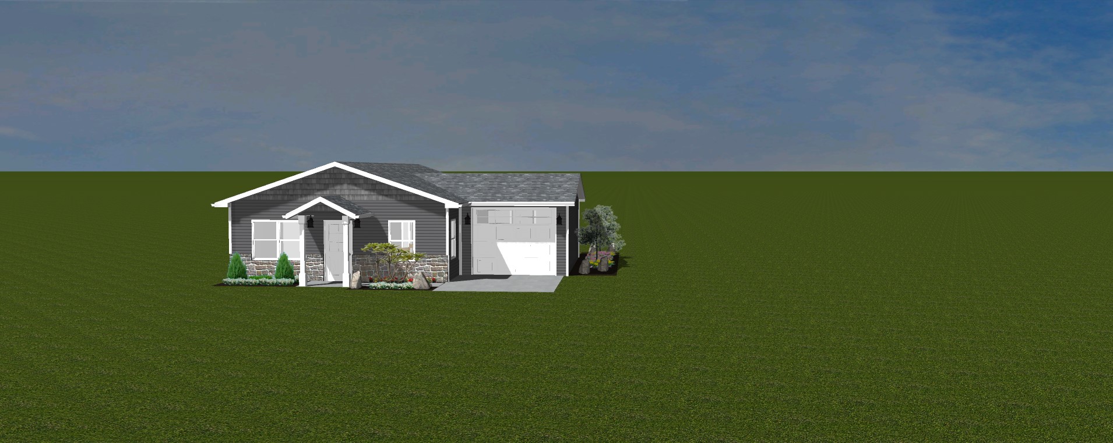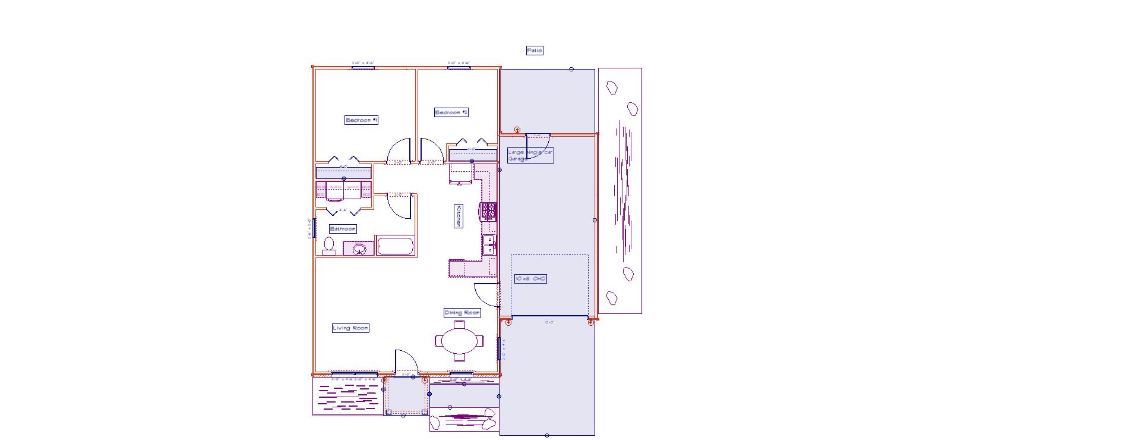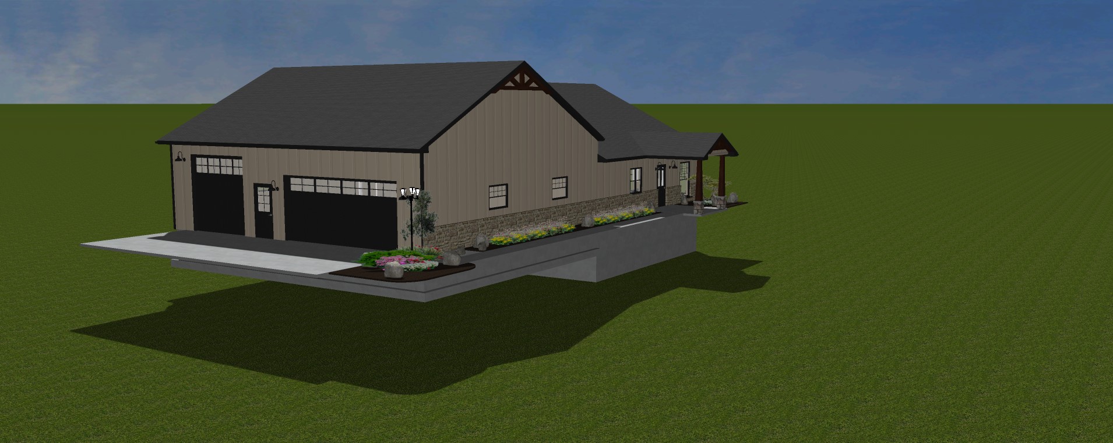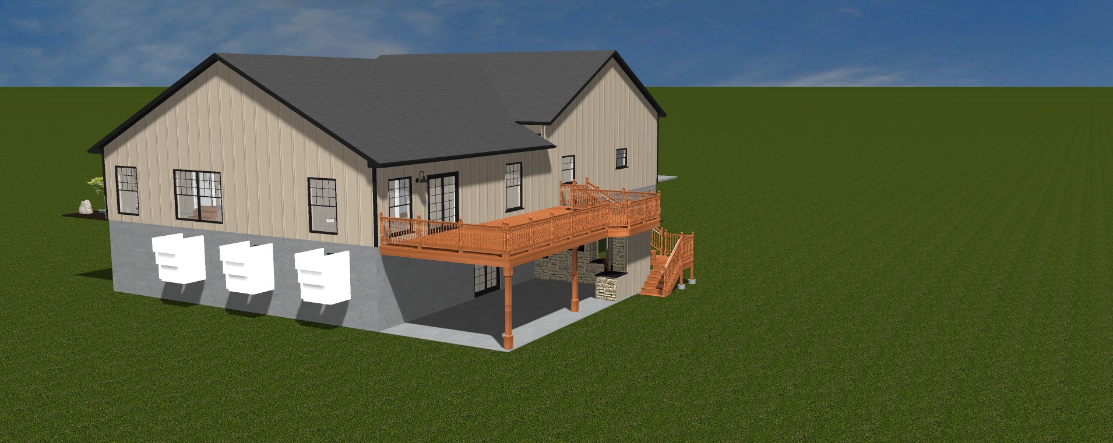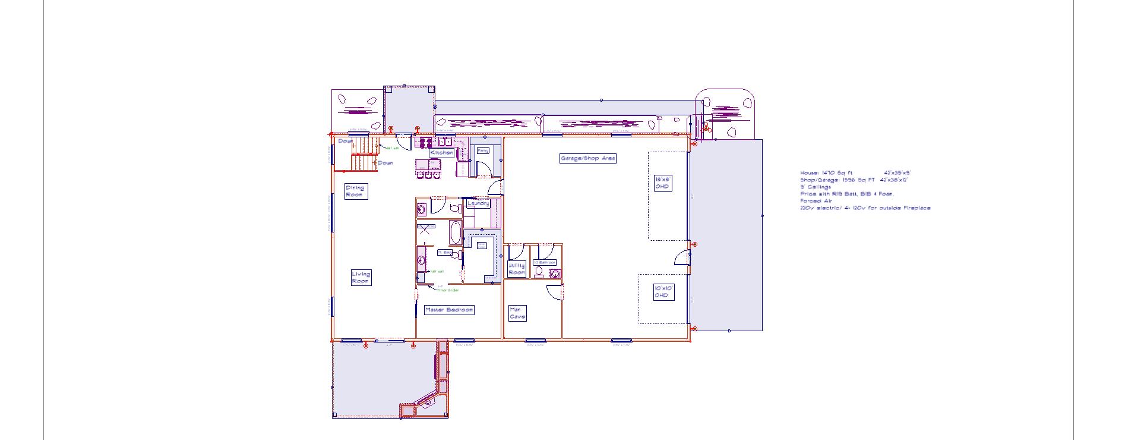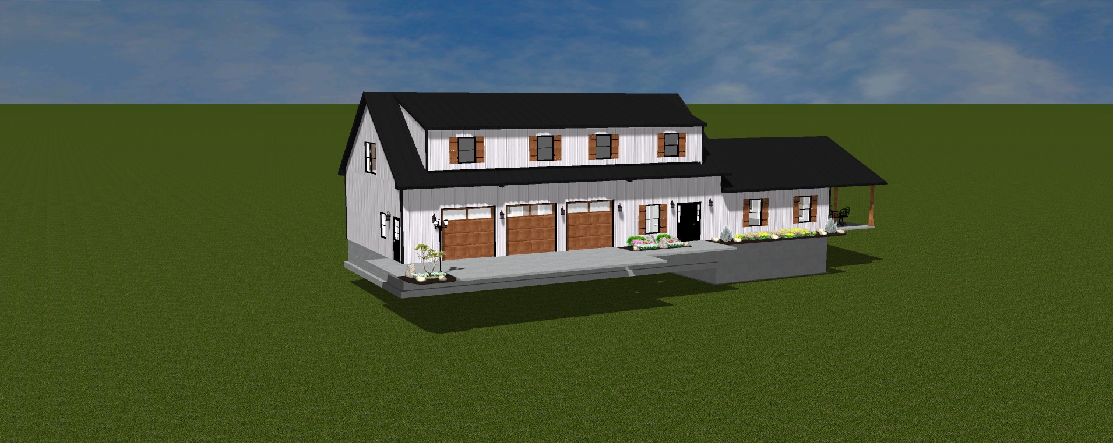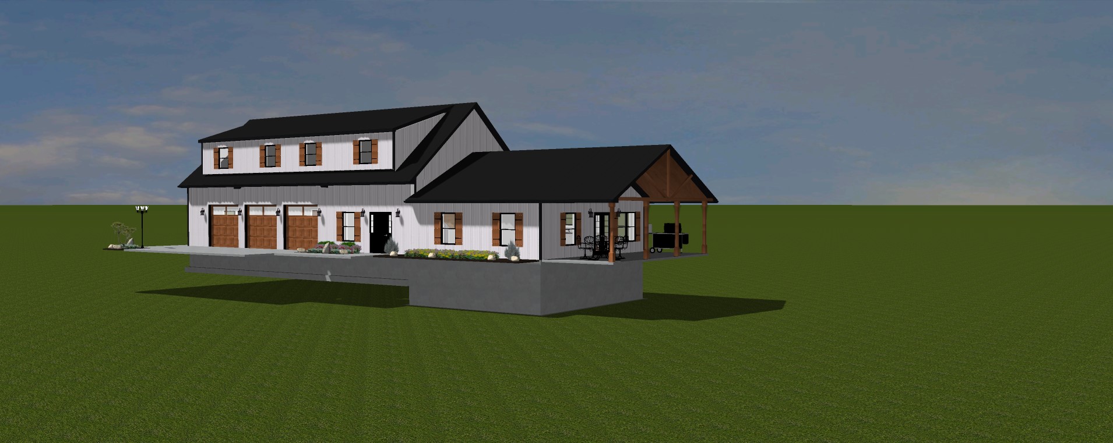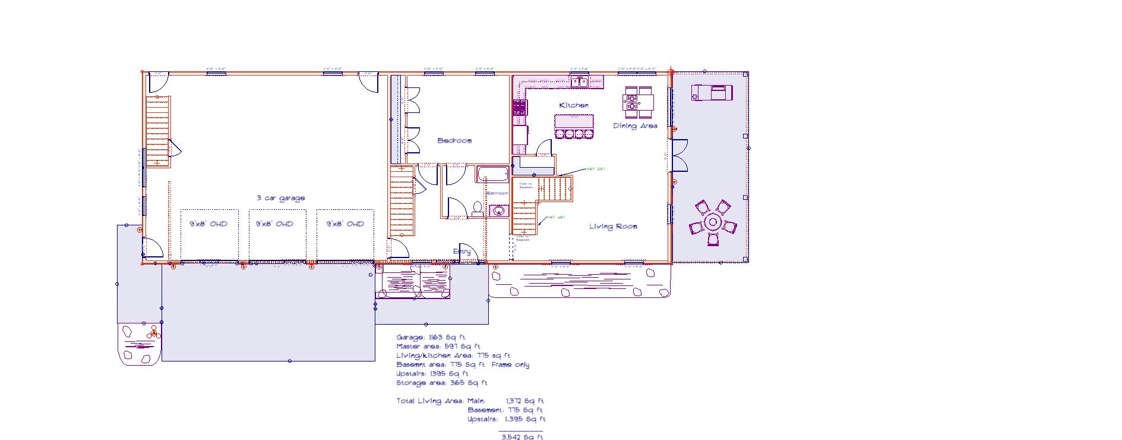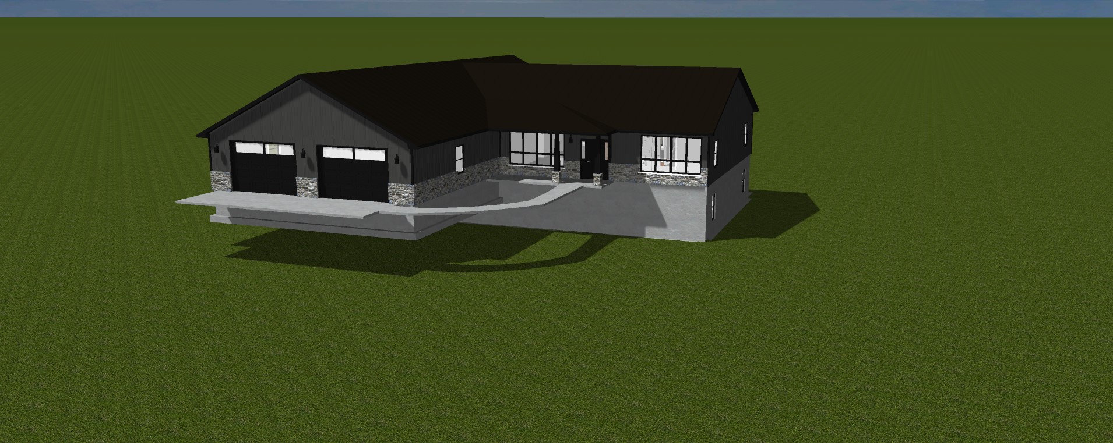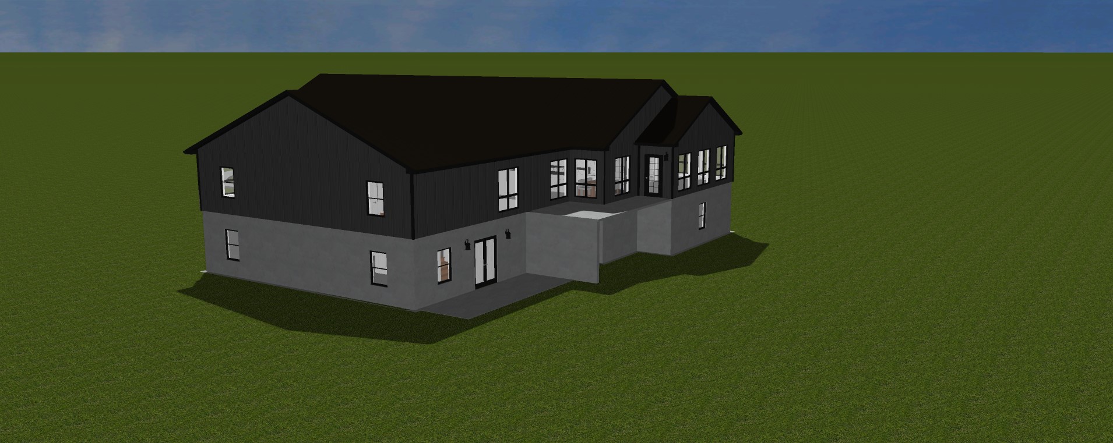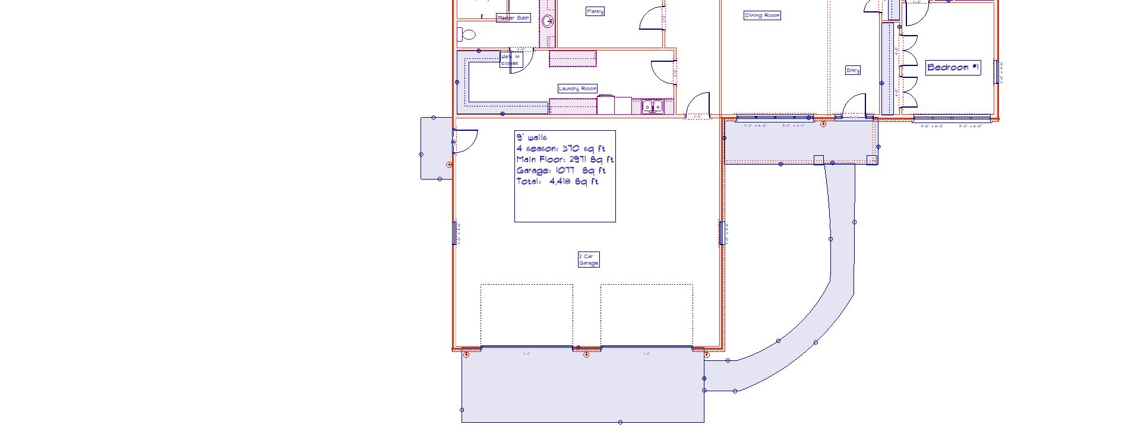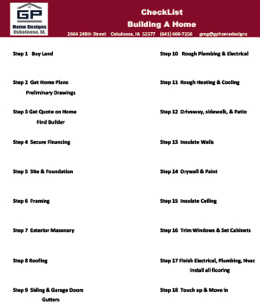At GP Home Designs, I will take your drawings and create a preliminary plan set for you. This set can be taken to any contractor to provide you with an accurate bid for your home. Some counties require an engineer drawing before you build, these plans can be provided to your engineer to help with that process.
If you have questions, please feel free to call me (641)660-7256 or email greg@GPhomedesigns.com.
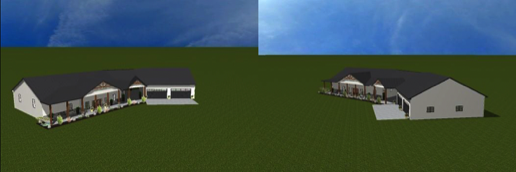
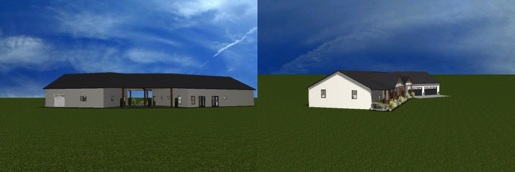
*The drawing you receive is intented to communicate a conceptual design and concept for assembly of the components included in the project. Not valid for construction unless contractor of record reviews these drawings and takes complete responsibility for all required specifications and code compliance. A licensed architect/engineer/designer stamp is required prior to ANY construction.
Full Plan Set Includes:
Floor Plan Set Includes:
Elevation Views (All Sides)
Floor Plan layout
3-D Views of all sides of Home
Electrical Outlets layout
Cost Estimate based on averages
Will layout all rooms in your home design so you are able to receive quotes from contractors.
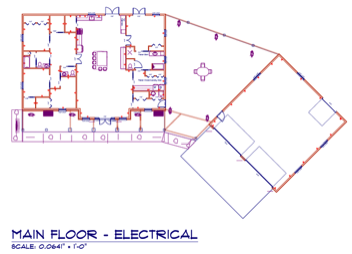
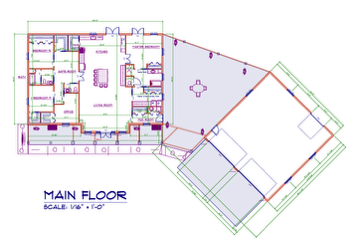
Finding a Builder
- Don’t approach a builder too soon. It may seem logical if you’re thinking of having construction work done to start by approaching a builder, but don’t be too hasty.
Builders are generally good at pricing once they know exactly what’s wanted, but asking for a price before you have any drawings or detailed information about the project is as good as inviting them to tell you simply what they think you want to hear.
My advice is to approach builders once you have a set of drawings and a list of what will (and will not) be included. Otherwise, you may base the project on a figure that could be miles off the eventual cost.
